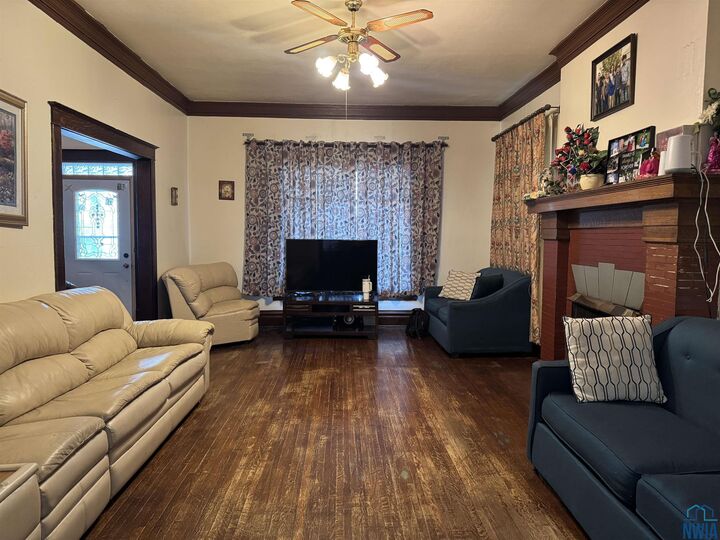


Listing Courtesy of: NORTHWEST IOWA BOR / Century 21 Prolink / Alejandra Vasquez
1105 Jennings Sioux City, IA 51105
Active (124 Days)
$195,000 (USD)
MLS #:
830227
830227
Taxes
$3,654(2024)
$3,654(2024)
Lot Size
7,405 SQFT
7,405 SQFT
Type
Single-Family Home
Single-Family Home
Year Built
1896
1896
Style
2 Story
2 Story
Views
No
No
County
Woodbury County
Woodbury County
Listed By
Alejandra Vasquez, Century 21 Prolink
Source
NORTHWEST IOWA BOR
Last checked Jan 10 2026 at 8:54 PM GMT+0000
NORTHWEST IOWA BOR
Last checked Jan 10 2026 at 8:54 PM GMT+0000
Bathroom Details
- Full Bathrooms: 2
Interior Features
- Office
- Appliances Are Negotiable
- Dining: 12X13
- Bedroom: 9X9
- Bedroom: 13X10
- Bedroom: 15X13
- Full Bath: 9X4
- Living: 20X13
- Other: Large
- Oversized Finished Attic Space. 16X18
- Etc. 9X7
- Other: Window. Can Be Used As Walk-In Closet
- Half Bath: Pocket Door 3X5
- Den: Currently Used As a Bedroom With French Doors; No Closet. 14X13
- Kitchen: Eat In Kitchen; Appliances Negotiable 18X10
Lot Information
- Trees
- Fenced Yard
- Garden
Heating and Cooling
- Central
Basement Information
- Full
- Unfinished
Exterior Features
- Vinyl
- Roof: Shingle
Utility Information
- Sewer: City
School Information
- Elementary School: Irving
- Middle School: North Middle
- High School: North High
Stories
- 2
Living Area
- 2,782 sqft
Listing Price History
Date
Event
Price
% Change
$ (+/-)
Dec 01, 2025
Price Changed
$195,000
-5%
-$10,000
Nov 13, 2025
Price Changed
$205,000
-4%
-$7,500
Oct 14, 2025
Price Changed
$212,500
-1%
-$2,500
Sep 08, 2025
Listed
$215,000
-
-
Location
Estimated Monthly Mortgage Payment
*Based on Fixed Interest Rate withe a 30 year term, principal and interest only
Listing price
Down payment
%
Interest rate
%Mortgage calculator estimates are provided by C21 ProLink and are intended for information use only. Your payments may be higher or lower and all loans are subject to credit approval.
Disclaimer: Copyright 2026 Northwest Iowa Board of Realtors. All rights reserved. This information is deemed reliable, but not guaranteed. The information being provided is for consumers’ personal, non-commercial use and may not be used for any purpose other than to identify prospective properties consumers may be interested in purchasing. Data last updated 1/10/26 12:54



Description